Interested In Building A Minor Dwelling Or Granny Flat?
👇 Download Our FREE eBook, Build Checklist & Floor Plans 👇
Interested In Building A Minor Dwelling?
Download Our FREE eBook
👇 Checklist & Floor Plans 👇
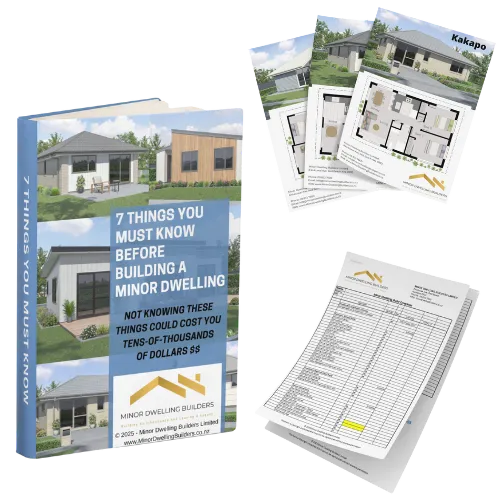
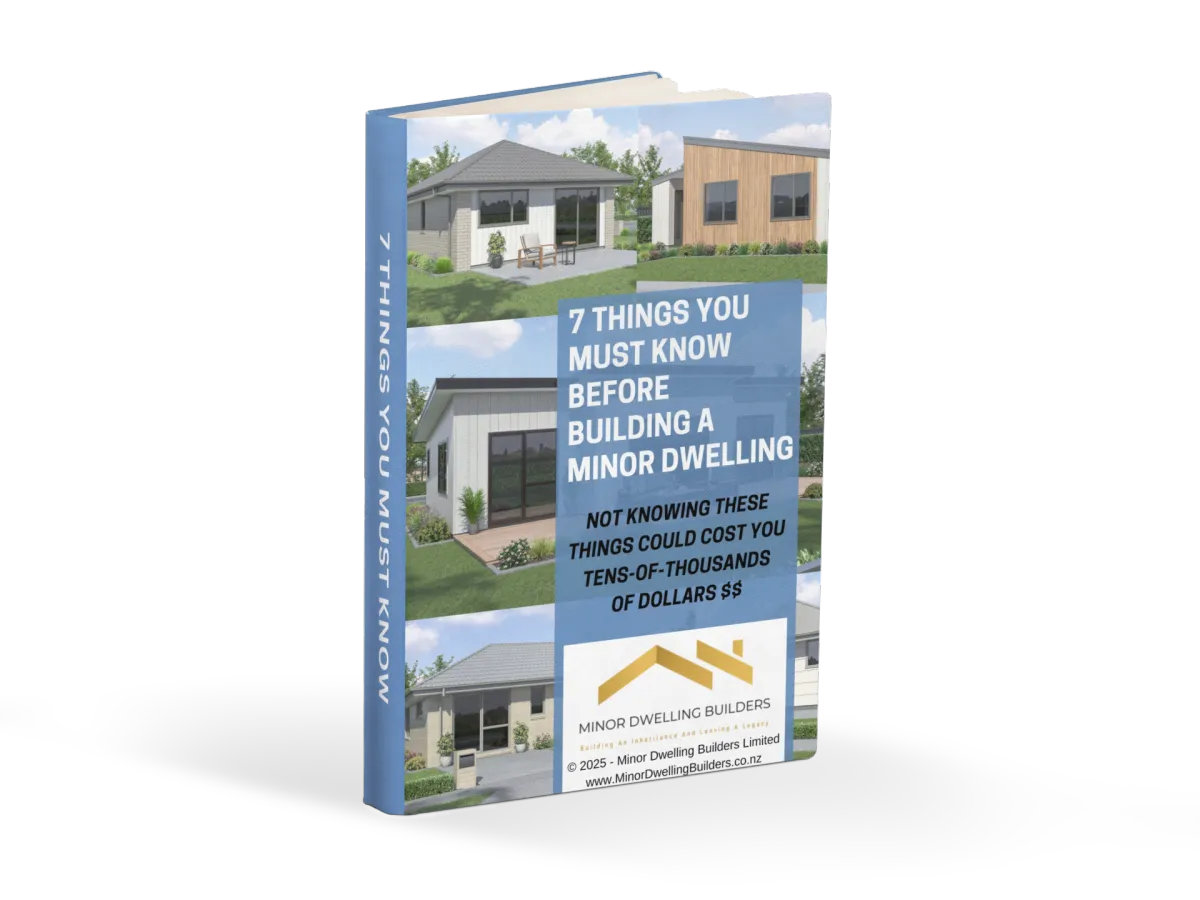
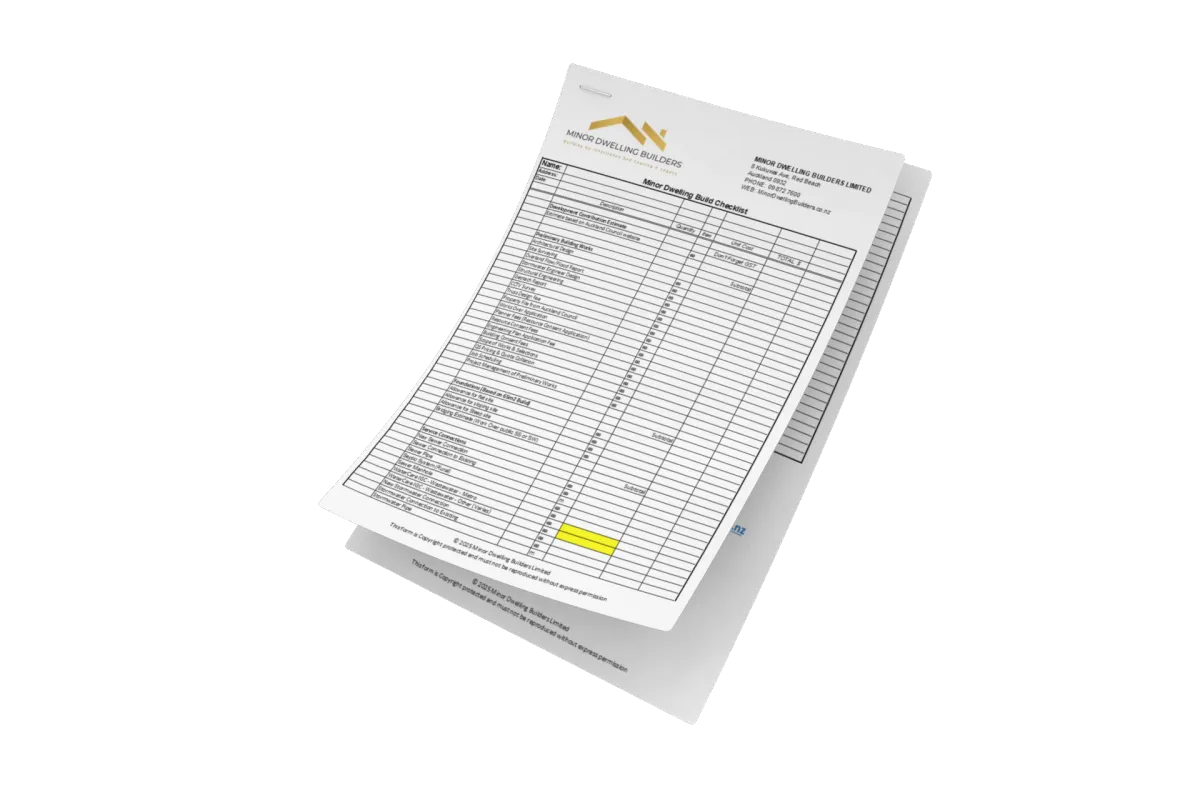
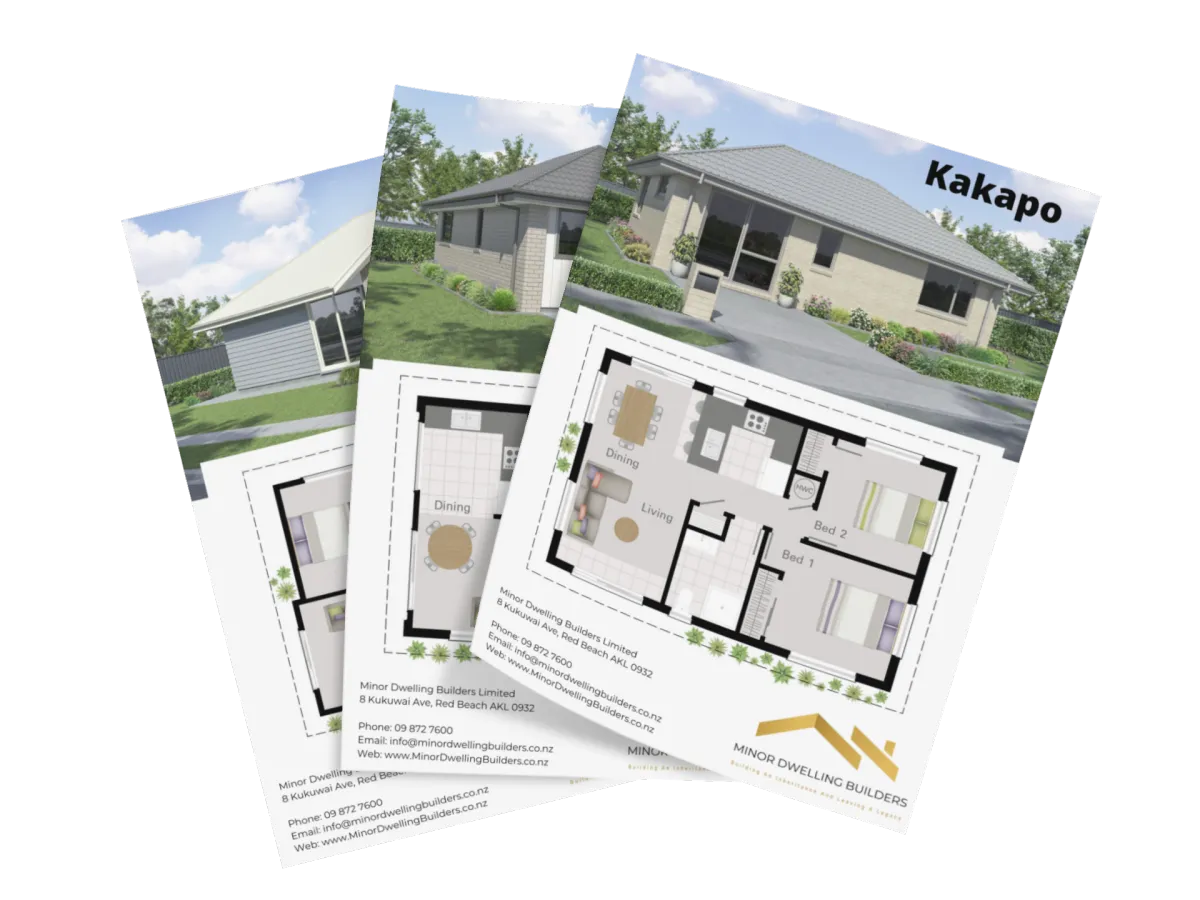
Changes to Auckland Unitary Plan make it Easier to Build a Minor Dwelling
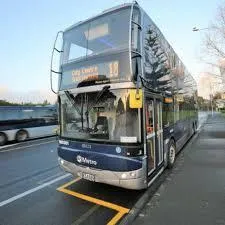
With the recent changes to the Auckland Unitary Plan property development is now being encouraged, especially around public transport routes. Previous requirements and restrictions have been significantly relaxed which has increased the possibility of adding that extra unit or minor dwelling.

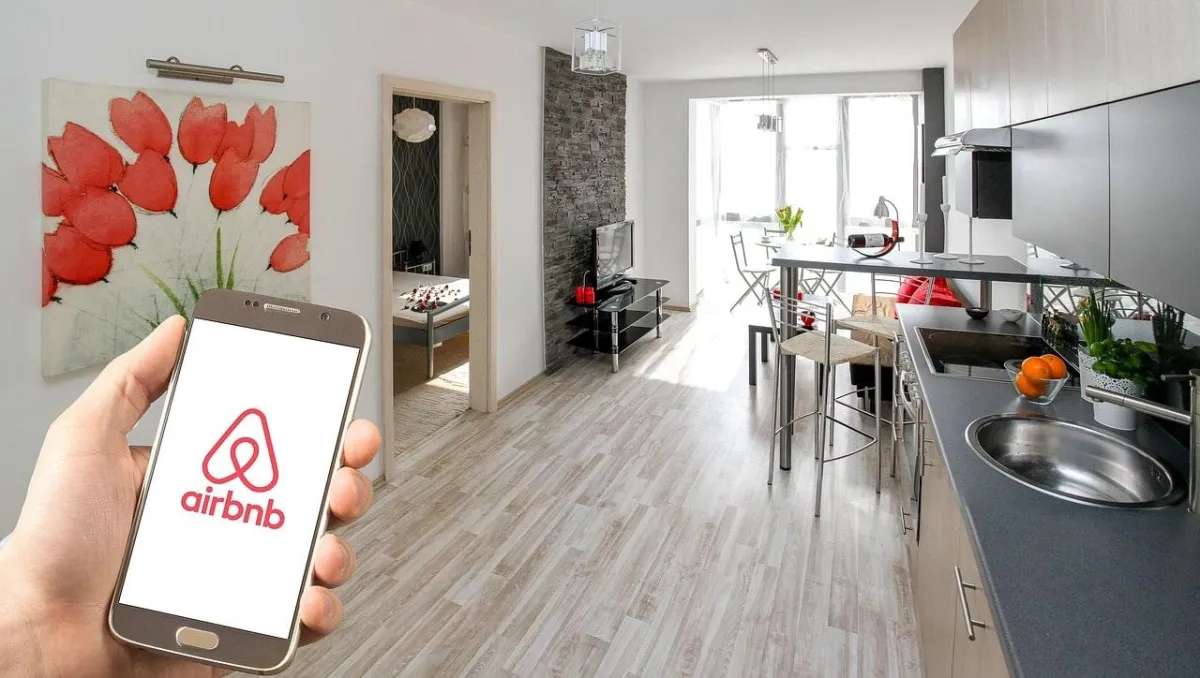
Extra dwellings could be used for a number of options including rental unit, Air B’n’B, or flat etc. It could even be subdivided off and sold as a stand-alone house giving you a sizable return on your investment.

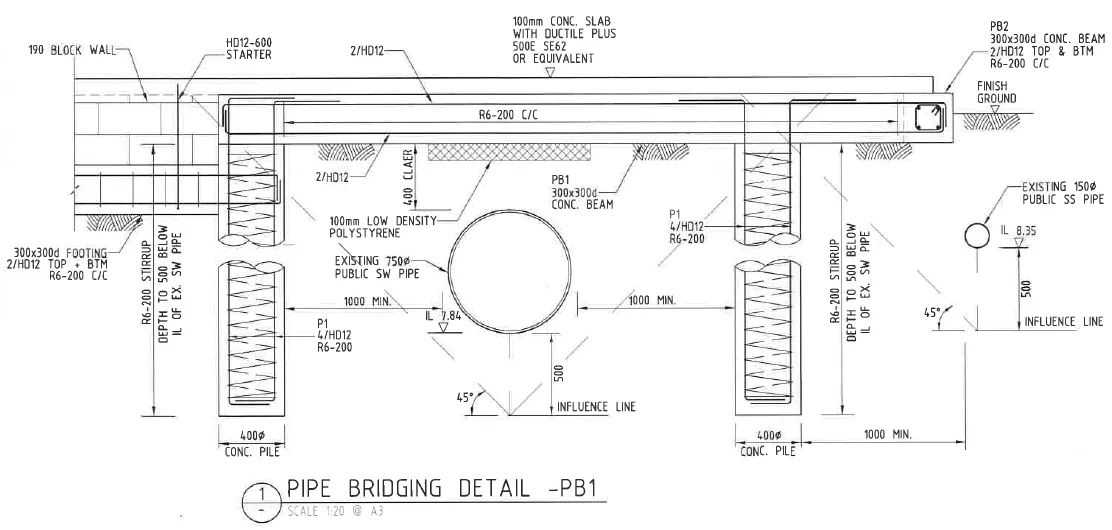
Even if there are stormwater or sewer pipes running through your property these can be piled around and built over. We have done a number of builds over council and Watercare pipes as the additional cost for this is significantly outweighed by the finished value of the extra dwelling when built.

👇 Watch Our Video Clip Below 👇
👇 Watch Our Video Clip Below 👇
Budgeting Costs to Consider
There are a considerable number of requirements and associated costs that need to be sorted out up front before building work can begin.
Here is a list of some of the things that will or my be required:
👉 Concept and Working Drawings by an Architectural Designer
👉 Site topographical/contour survey and marking boundaries by a registered surveyor
👉 Geotech Engineering for foundation works
👉 A Structural Engineer that may be required for specific structural design of foundations or bracing etc
👉 Building Consent fees
👉 Sometimes a Town Planner may be required and can be engaged to work through the Resource Consent process if necessary
👉 There are a number of reasons why a Resource Consent my be required – Building in a Flood Plain, Height to boundary infringement or working through a council Overlay e.g. a Historic Heritage Area etc
👉 Some sites require a Flood Report and specific foundation design if they are in a Flood Plain or have an Overland Flow Path on the site
👉 Council Development Contributions are also required for adding additional dwellings
👉 Most sites these days also require retention tanks for stormwater mitigation to stop flooding in the streets
Other costs to consider could be the following:
👉 Services connections like power, water, stormwater, sewer and fibre etc. If the property is subdividable it may pay to put in new connections rather than connecting to the existing main house services
👉 Landscaping and retaining walls
👉 Driveways, decks and fences
Generally you will need a budget starting from a minium of $300K and it will depend on what is actually required for your site, the spec and level of finish you want and the actual size and design of your proposed build.
👇 Download Our FREE eBook, Build Checklist & Floor Plans 👇
Download Our FREE eBook
👇 Checklist & Floor Plans 👇




